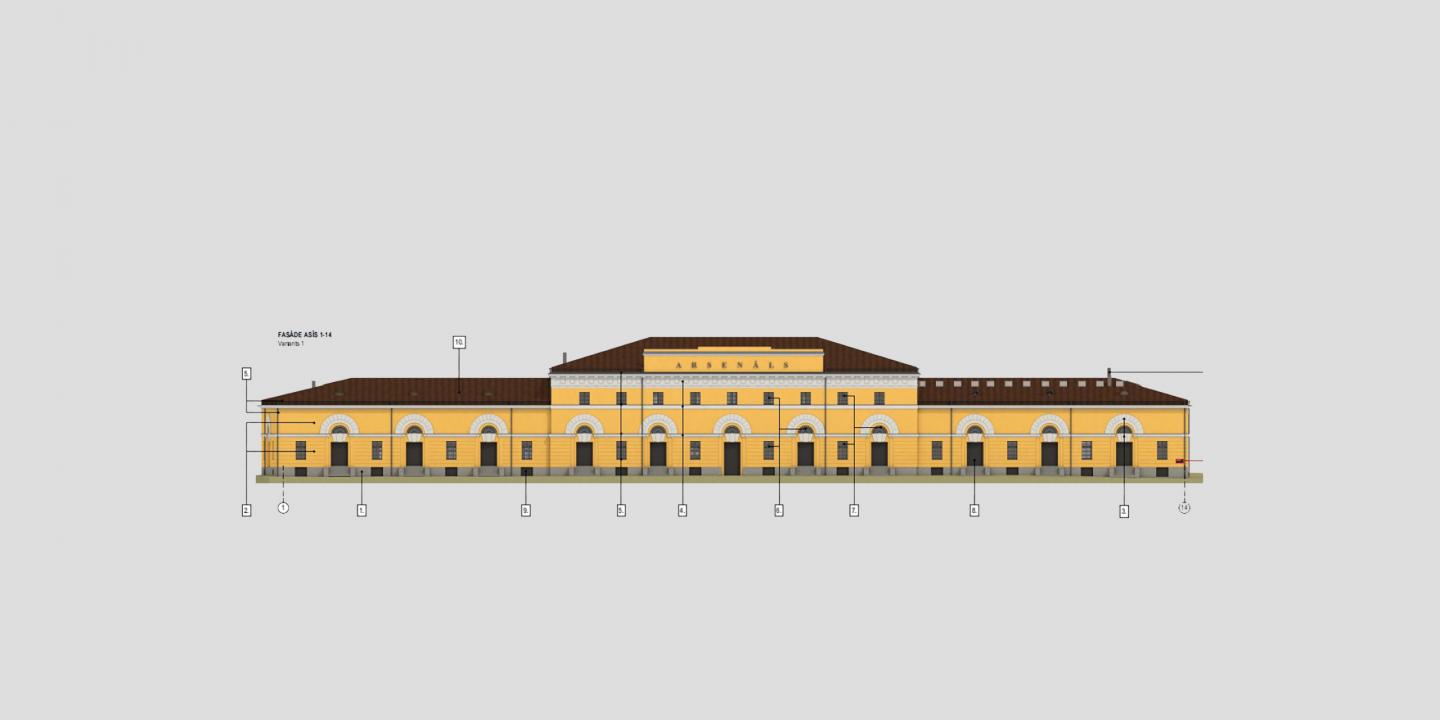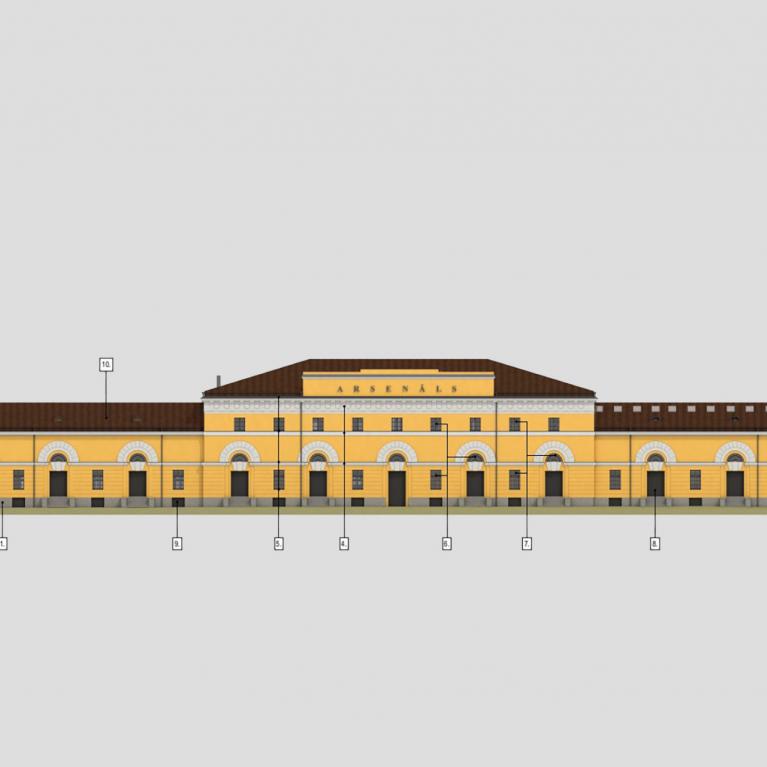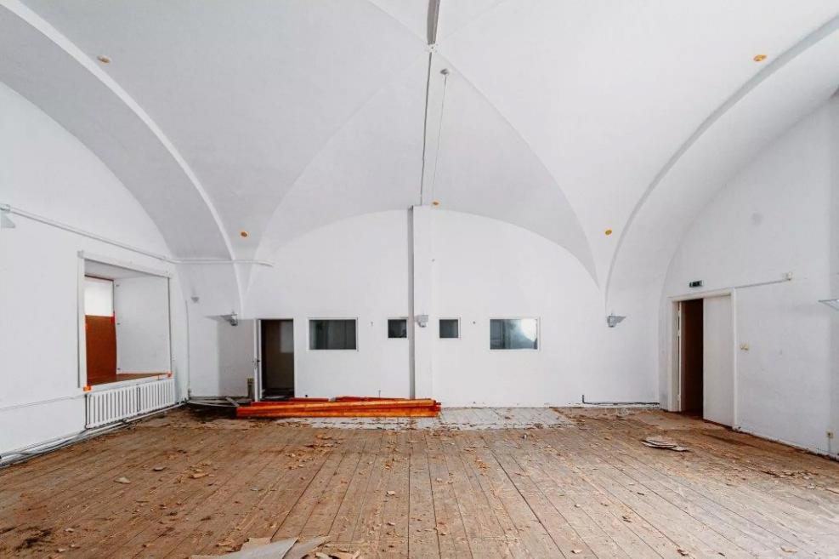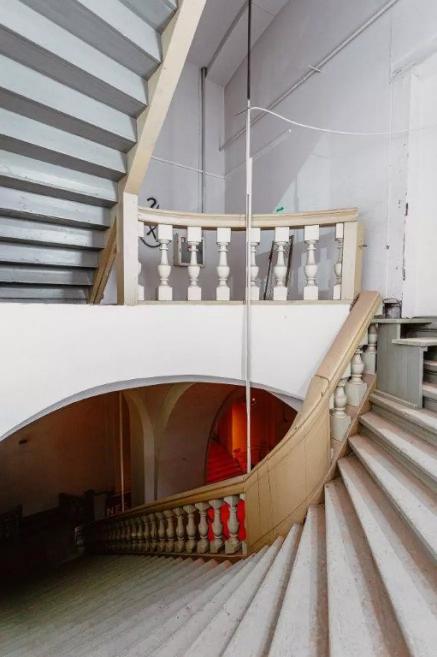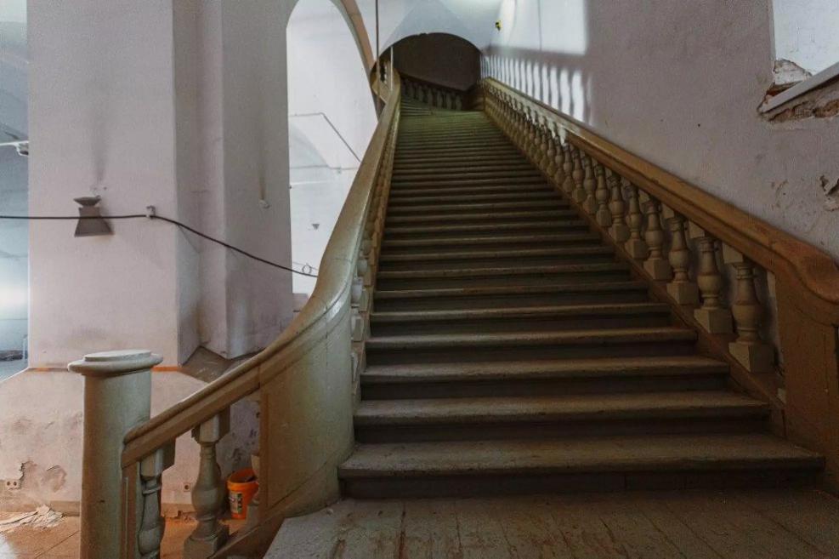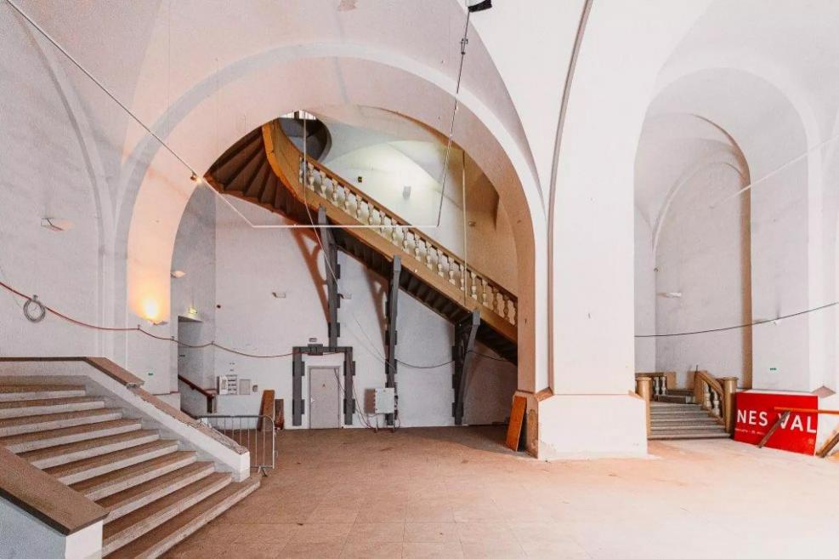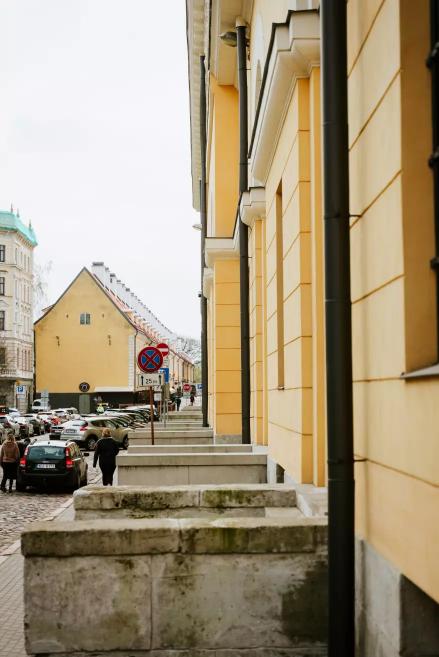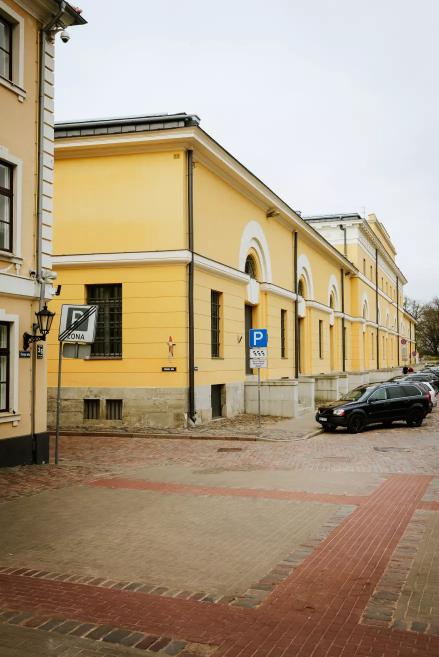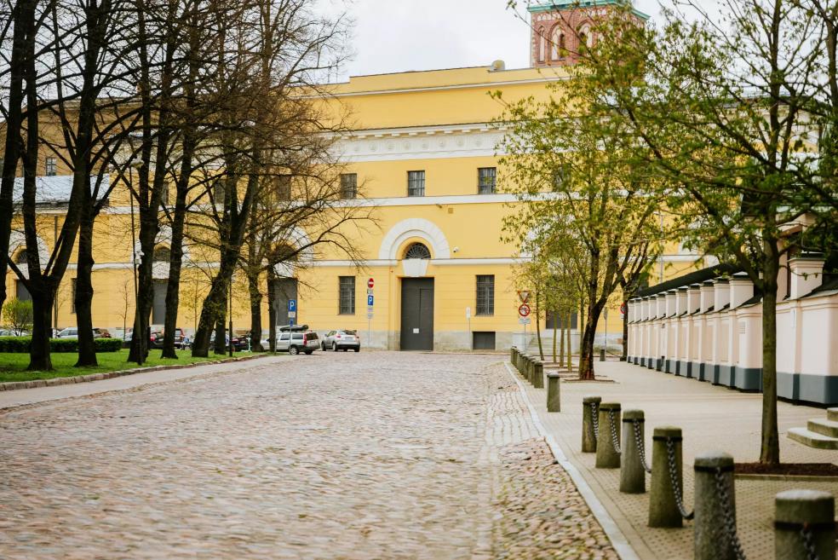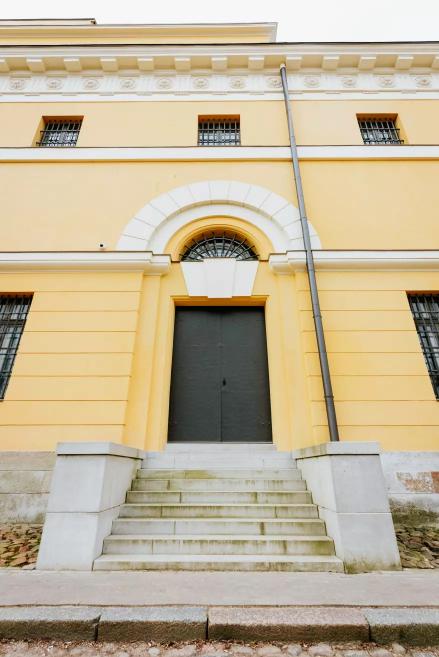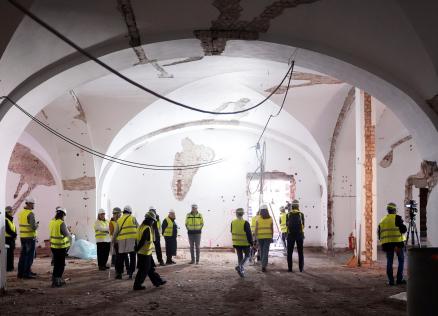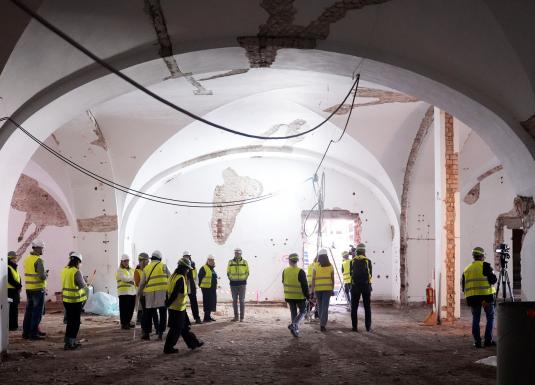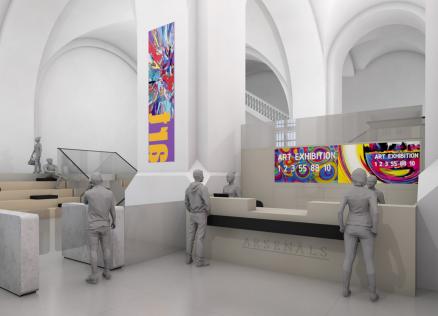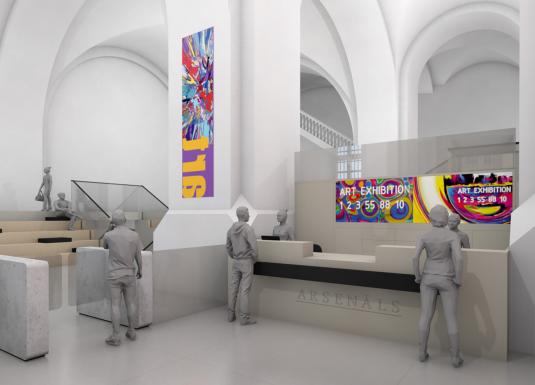Works have begun on the renovation of the “Arsenāls” exhibition hall
Under the management of State Joint Stock Company “State Real Estate”, interior renovation works have begun at the “Arsenāls” exhibition hall of the Latvian National Museum of Art (LNMM). During the reconstruction, past values will be combined with modern technologies to modernize the spaces for displaying artworks, while preserving the authenticity of the building and improving its functionality, informs VNĪ Board Member Jeļena Gavrilova.
According to the schedule, demolition works are currently underway, and a digital model of the existing construction project documentation is being developed using the BIM methodology, with minor improvements to the construction solutions previously designed by the partnership “AD SPATIUM.” A contract for the construction works has been signed with the partnership “P un S Būvniecība” for a contract price of EUR 12,860,293.36 excluding VAT (VAT EUR 2,700,661.61). The construction works are scheduled for completion at the end of 2027. The total project financing amounts to EUR 17,744,108.06 including VAT, of which EUR 15,082,491.85 is funded by the European Union.
“The historic warehouse building richly reflects Latvia’s art and architectural heritage. The planned renovation also includes restoring unique architectural elements of Arsenāls, such as the old wooden staircase. At the same time, modern energy-efficient ventilation and climate-control systems will be installed, creating suitable conditions for the display and storage of artworks while ensuring comfort for both visitors and staff,” noted VNĪ board member Jeļena Gavrilova.
“With great anticipation and hope, we and the entire visual arts community are looking forward to the reopening of Arsenāls after reconstruction. For the works to progress smoothly and successfully, the purposeful and professional cooperation of all parties involved is essential. The museum’s specialists have already actively begun preparations for the moment when Arsenāls will once again become home to a diverse program of exhibitions and events. After renovation, this historic building will be a cultural space open to the public, inviting everyone to experience art, creativity, and cultural diversity,” emphasized LNMM Director Māra Lāce.
According to the construction project, restoration works will be carried out, as well as reconstruction of the building’s load-bearing structures, including the roof, partitions, basement, and more. Interior finishing works will also be performed, along with the installation of engineering networks, including ventilation, heating, climate-control, electricity supply, low-current, management and automation systems, sound systems, security alarms, electronic communications, and video surveillance. The reconstructed spaces will be adapted for various exhibitions and events, ensuring flexible and versatile use. Compliance with building codes will be improved, and optimal conditions will be created for the safe storage and high-quality display of artworks. All historic entrances and staircases of the building will be preserved. On the steps of four functionally unused staircases, wooden seating surfaces will be installed.
To improve accessibility, the project also includes the reconstruction of Torņa Street, from Jēkaba Street to Arsenāla Street, including the connection of the external rainwater system to the central drainage system, as well as the landscaping of the side courtyard between the Saeima and Arsenāls buildings, paving it with concrete cobblestones. The reconstruction of Torņa Street will enhance the quality of roads and sidewalks, making access to the exhibition hall more convenient and safer for all visitors.
The reconstruction and restoration project of the “Arsenāls” exhibition hall will be financed under the European Union Cohesion Policy Program 2021–2027, specific support objective 5.1.1 “Promoting integrated social, economic, and environmental development of local areas and the enhancement of cultural heritage, tourism, and security in functional urban territories,” measure 5.1.1.5 “Restoration of unique European-scale cultural heritage to promote accessibility through the development of cultural services.”
The “Arsenāls” exhibition hall is an example of classical architecture, and its restoration project is part of the Ministry of Culture’s regulatory framework for the preservation of unique state-level cultural monuments located in the urban construction monument “Historic Centre of Riga,” which is also part of the UNESCO World Cultural and Natural Heritage site “Historic Centre of Riga.” Within this project, five sites in Riga’s historic centre are planned to be developed: the Riga Merchant Guild, the “Arsenāls” exhibition hall, Vaļņu Street and its surroundings, Daugava Promenade, and the new permanent exhibitions of the Latvian National Museum of History in Riga Castle.
About the “Arsenāls” exhibition hall
The exhibition hall “Arsenāls” of the Latvian National Museum of Art is located in an important architectural monument – a customs warehouse (arsenal) built in the early 19th century in the style of late Russian Classicism, adapted for museum functions. The original project was designed by architect Johann Eduard de Witte. Later, Julius Adolf Spatzier contributed additional design proposals, and in 1828, St. Petersburg architect Alexander Nellinger and customs department architect Ivan Lukini developed the final version. The building was officially opened in November 1832. Throughout its history, the Arsenāls building served as a warehouse. In the 1920s–1930s, it was used as a military storage facility. After World War II, the Soviet Army used it for goods storage and military school needs. In the mid-1980s, the Ministry of Culture took over the building to establish an art museum. On 1 January 1989, after the relocation of the second half of the 20th-century art collection from the Krišjāņa Valdemāra Street building, the art museum “Arsenāls” opened its doors.
About VNĪ
State Real Estate JSC (VNĪ) is currently implementing 110 projects with total investments of EUR 410 million. VNĪ provides professional property management and administration of 427 building properties, comprising 1,089 buildings with a total area of 0.996 million m², as well as 591 ha of land under buildings and 3,261 land properties with a total area of 895 ha. In 2024, VNĪ received the Corporate Social Responsibility and Sustainability Institute’s “Sustainability Index” Platinum Award for the fourth time, confirming consistently high standards of management and corporate sustainability. The company was founded in 1996 and is wholly owned by the Ministry of Finance.
